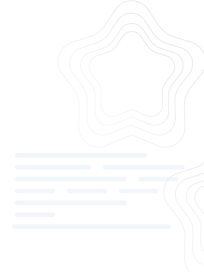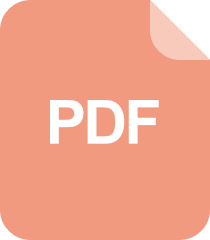
TerraScan
USER GUIDE
64-bit version
© 2018 Terrasolid Ltd, Arttu Soininen. All rights reserved.
Version 29.10.2018

TerraScan User Guide © 2018 Terrasolid Ltd
2
All rights reserved. No parts of this work may be reproduced in any form or by any means - graphic, electronic, or
mechanical, including photocopying, recording, taping, or information storage and retrieval systems - without the
written permission of the publisher.
Products that are referred to in this document may be either trademarks and/or registered trademarks of the
respective owners. The publisher and the author make no claim to these trademarks.
While every precaution has been taken in the preparation of this document, the publisher and the author assume
no responsibility for errors or omissions, or for damages resulting from the use of information contained in this
document or from the use of programs and source code that may accompany it. In no event shall the publisher
and the author be liable for any loss of profit or any other commercial damage caused or alleged to have been
caused directly or indirectly by this document.
Printed: Oktober 2018 in Finland
TerraScan User Guide
© 2018 Terrasolid Ltd
TerraBore, TerraGas, TerraHeat, TerraLink, TerraMatch, TerraModeler, TerraOpen, TerraPark, TerraPhoto,
TerraPipe, TerraScan, TerraSlave, TerraStereo, TerraStreet, and TerraSurvey are trademarks of Terrasolid Limited.
MicroStation®, MDL® and MicroStation stylized "M" are registered trademarks of Bentley Systems, Incorporated.
Bentley Map PowerView and MicroStation CONNECT are trademarks of Bentley Systems, Incorporated.
Windows is a trademark of Microsoft Corporation.
Acrobat Reader is a trademark of Adobe Systems Incorporated.
OSTN02 and OSTN15 are trademarks of Ordnance Survey, the national mapping agency of Great Britain.
Intergraph Raster File Formats - Copyright - 1994 Intergraph Corporation. Used with permission.
Trademarks

TerraScan User Guide © 2018 Terrasolid Ltd
3
Contents
Getting Started
About this User Guide11
TerraScan12
13 Hardware and software requirements
13 Installation
15 Starting TerraScan
Tool Reference
TerraScan Settings18
19 Alignment reports
21 Block naming formulas
22 Building vectorization / Editing tools
22 Building vectorization / Levels
23 Building vectorization / Model
24 Classify Fence tool
24 Collection shapes
25 Color mixtures
27 Component fitting / Colors
28 Component fitting / Levels
29 Component fitting / Operation
29 Component fitting / Profile
30 Component fitting / Weights and styles
30 Coordinate transformations / Built-in projection
systems
31
Coordinate transformations / Transformations
38
Coordinate transformations / US State Planes
38
Coordinate transformations / User projection
systems
40 Default coordinate setup
41 Default flightline qualities
41 Elevation labels
41 File formats / Default storage format
42 File formats / EarthData binary format
42 File formats / File name extensions
43 File formats / LAS formats
43 File formats / Leica formats
43 File formats / Optech formats
44 File formats / User point formats
47 File formats / User trajectory formats
48 Loaded points
48 Object library
54 Operation
54 Point display
56 Powerlines / Active line
56 Powerlines / Profile layouts
58 Powerlines / Tower functions
59 Powerlines / Tower statuses
59 Powerlines / Tower types
62 Rail section templates
64 Road section parameters
65 Scanner systems
67 Scanner waveform profiles
68 Section templates
70 Snapping
70 Street View images
70 Target objects
72 Travel View tool
72 Tree species
73 Tree visualization types
76 Undo and backup
TerraScan Main Tool Box77
77 General tool box
About TerraScan78
Define Classes79
Define Coordinate Setup82
Define Project83
Design Block Boundaries84
Help on TerraScan86
Load Airborne Points86
Load Ground Points86
Manage Trajectories87
Scan Settings88
88 View Laser tool box
Cut Section89
Draw Horizontal Section90
Draw Plane Section91
Draw Vertical Section93
Measure Point Density94
Move Section95

TerraScan User Guide © 2018 Terrasolid Ltd
4
Contents
Rotate Section96
Show Street View97
Synchronize Views98
Travel Path99
Travel View103
Update Distance Coloring105
105 Draw tool box
Check Footprint Polygons106
Cut Linear Element108
Drape Linear Element109
Find Breakline Along Element112
Find Curb Along Element114
Fit Linear Element116
Inspect Elements118
Mouse Point Adjustment121
Place Collection Shape122
Set Polygon Elevation123
125 Model tool box
Add Synthetic Point126
Assign Point Class127
Classify Above Line129
Classify Below Line130
Classify Close To Line131
Classify Fence132
Classify Using Brush133
Create Editable Model135
Fix elevation136
Rebuild Model138
Remove Vegetation139
140 Groups tool box
Create Point Group140
Merge Point Groups142
142 Powerlines
Vectorize Wires tool box143
143 Activate Powerline
143 Assign Wire Attributes
143 Check Catenary Attachments
143 Detect Wires
143 Place Catenary String
143 Place Tower String
Vectorize Towers tool box160
160 Add Attachment
160 Add Cross Arm
160 Create Attachments
160 Delete Attachment
160 Delete Cross Arm
160 Edit Tower Information
160 Extend Cross Arm
160 Modify Cross Arm
160 Move Attachment
160 Move Tower
160 Place Tower
160 Rotate Cross Arm
160 Rotate Tower
160 Set Cross Arm Elevation
View Powerline tool box173
173 Create Span Tiles
173 Export Powerline
173 Find Danger Objects
173 Label Catenary Height
173 Label Towers
173 Output Catenary
173 View Tower Spans
195 Roads and Railroads
Road tool box197
197 Build Paint Line Chains
197 Draw Sight Distances
197 Draw Sign Visibility
197 Draw Slope Arrows
197 Find Automatic Breaklines
197 Find Road Breaklines
197 Fit Geometry Components
197 Import Road Breaklines
197 Label Alignment Curvature
197 Label clearance
197 Write Alignment Elevations
Railroad tool box221
221 Check Wire Ends
221 Find Poles
221 Find Rails
221 Find Wires
221 Fit Railroad String

TerraScan User Guide © 2018 Terrasolid Ltd
5
Contents
221 Place Railroad String
238 3D Building Models
Buildings tool box239
239 Check Building Models
239 Construct Roof Polygons
239 Create Buildings from Polygons
239 Draw Roof Lines
239 Merge Footprint Polygons
239 Vectorize Buildings
Building Patches tool box256
256 Apply Plane Symmetry
256 Draw Building Section
256 Extrude Building
256 Match Roof Elevations
256 Merge Patches
256 Remove Details
256 Remove Patch
256 Split Building
256 Split Patch
Building Edges tool box264
264 Align Edge Segment
264 Apply Intersection Line
264 Apply Straight Line
264 Build Step Corner
264 Cut Edge Corner
264 Cut Edge Segment
264 Delete Edge Vertex
264 Insert Edge Vertex
264 Modify Edge
264 Move Edge Vertex
264 Set All Edges
274 Waveform Processing
Waveform tool box276
276 Extract Echoes
276 View Waveform
282 Trees tool box
Create Tree Cells283
Modify Tree Cells286
Output Tree Cells288
Place Tree Cell289
TerraScan Main Window291
293 Classify pulldown menu
3D fence293
Add point to ground294
Assign296
Detect plane296
Detect trees297
Inside fence299
Routine300
300 Group pulldown menu
Assign groups300
Classify303
Clear by class303
Split groups by class304
Test parameters305
308 File pulldown menu
Close points308
Open block309
Open inside fence310
Read points311
Read reference points315
Save points316
Save points As316
319 Line pulldown menu
Adjust laser angles319
Cut overlap321
Deduce from order327
Deduce using time327
Draw from file328
Draw from points329
Modify numbering330
Start new at selection331
331 Output pulldown menu
Create surface model332
Draw as line strings333
Export lattice model333
Export raster image338
Output alignment report343
Write to design file345
347 Point pulldown menu
















